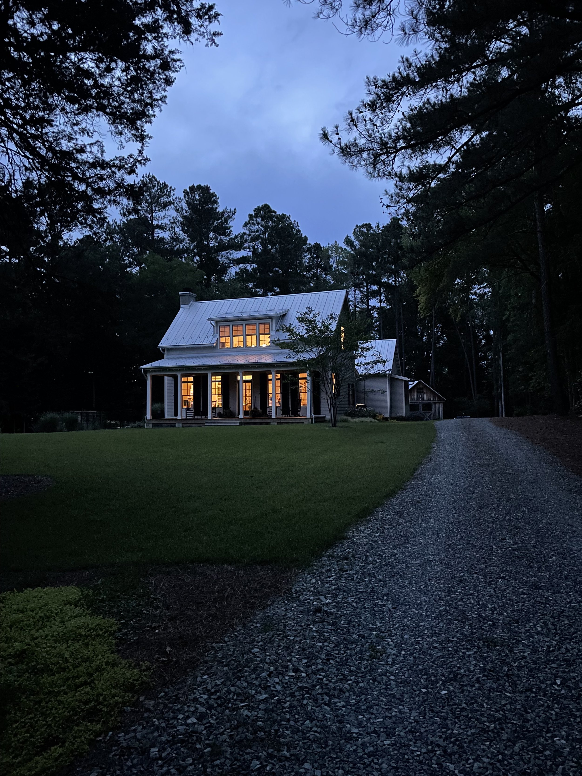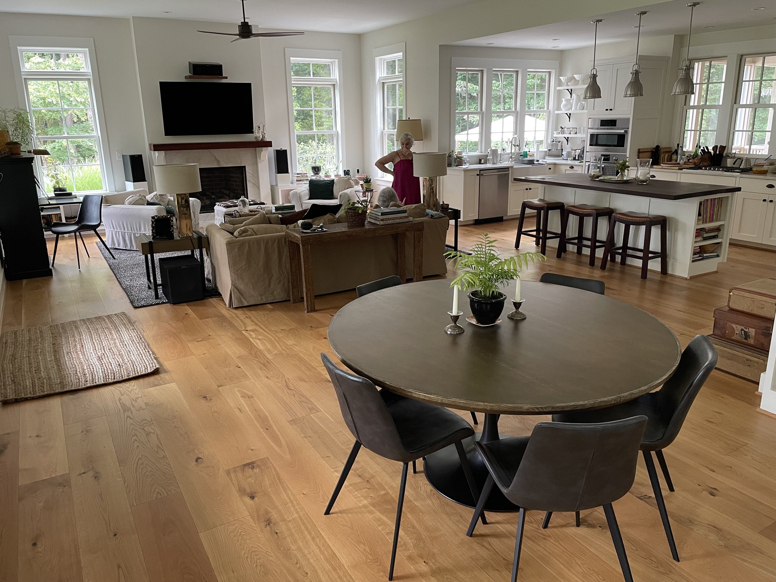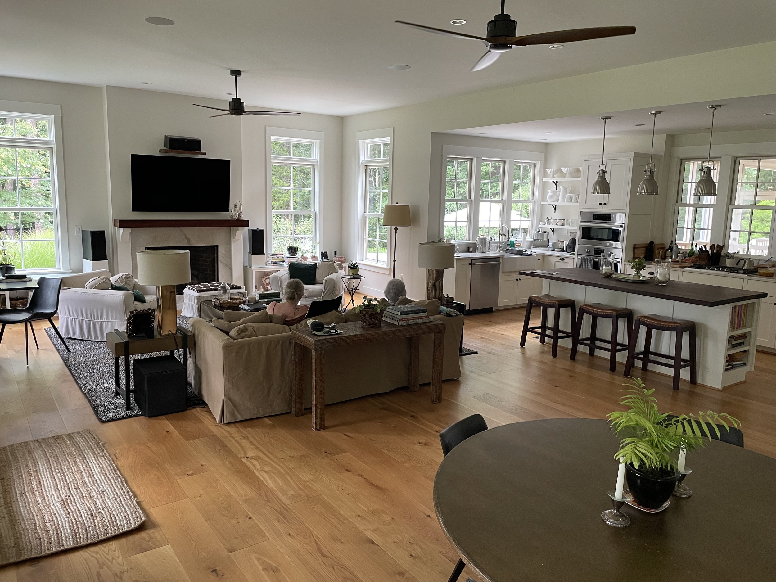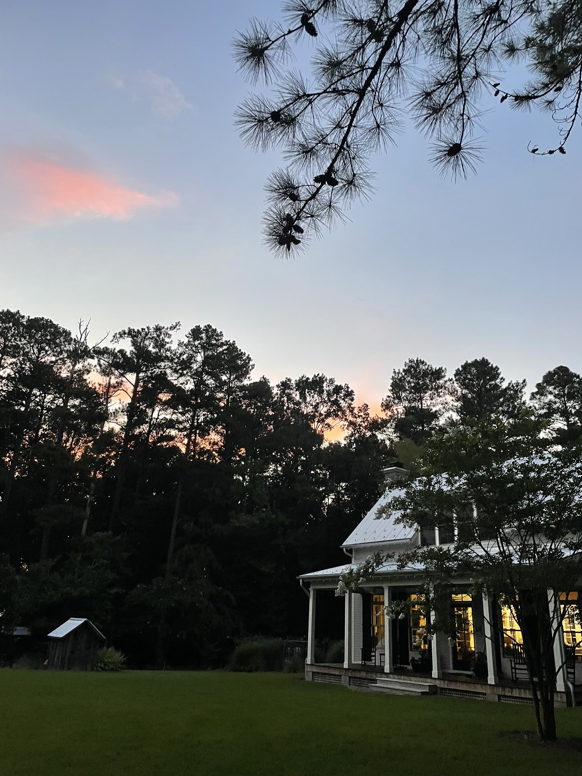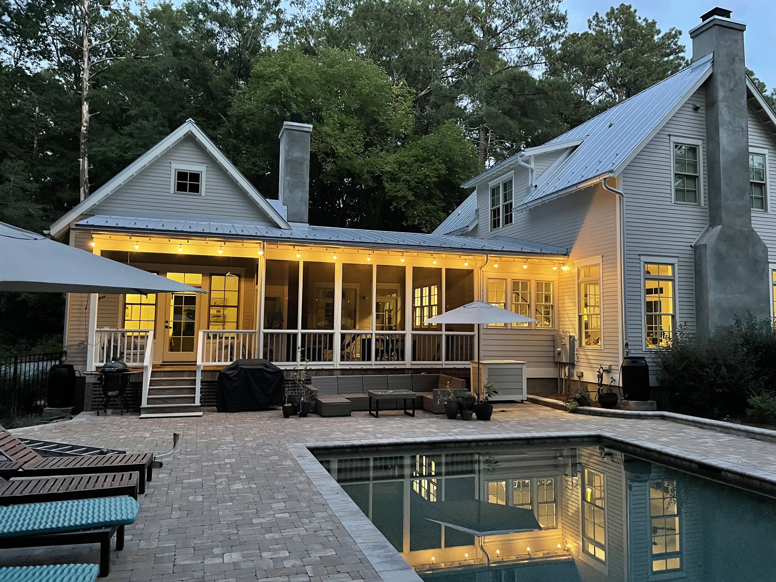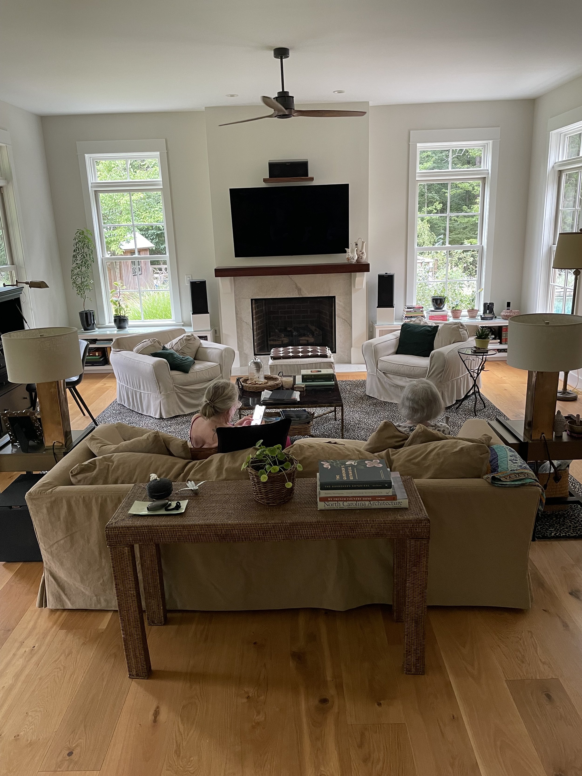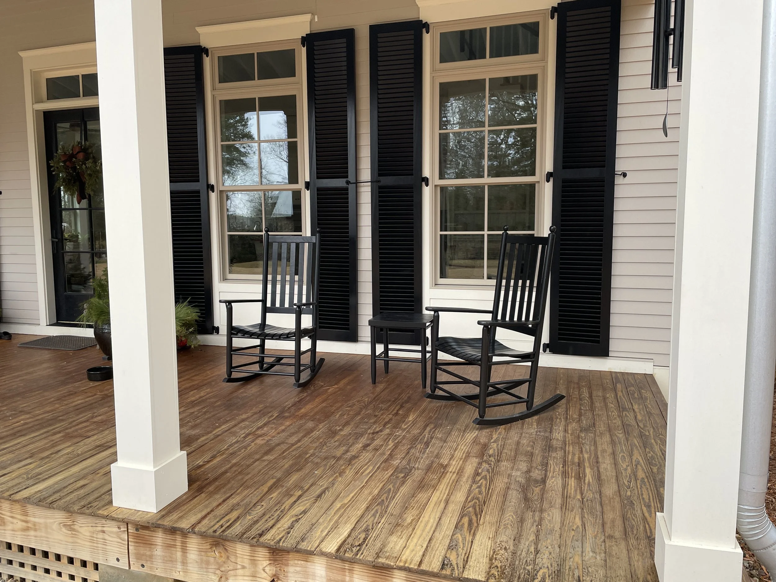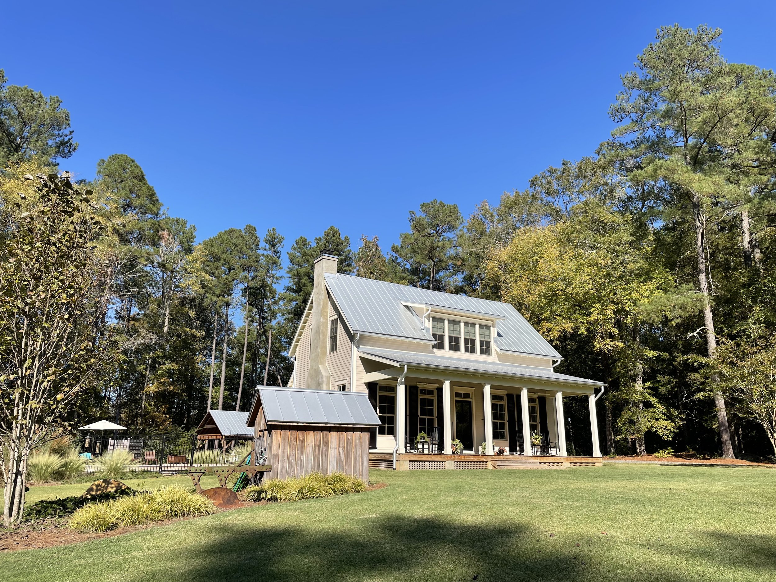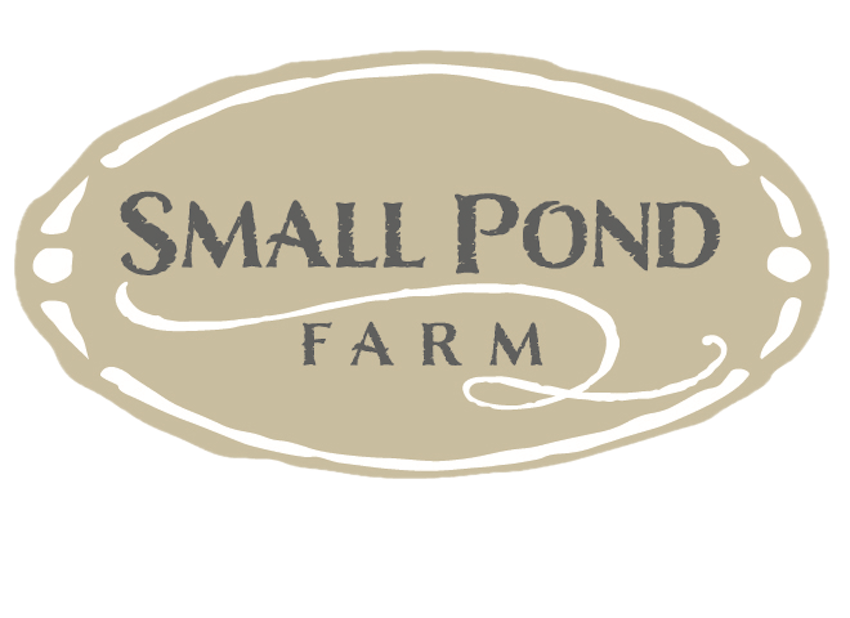The Studio At Small Pond Farm
A traditional log cabin built in c 1865 houses The Studio At Small Pond. Built in a style reflective of the era, the cabin’s original footprint features chinked logs that are exposed on the inside, and has been sheathed in stone gathered from the property. The cabin saw its first major upgrade in 1950, when it was conjoined with a frame house that was built offsite in 1900. In 2016, it was reimagined as a modern 1-bed, 1.5-bath guest house.
The rugged construction and uneven surfaces of the cabin result in an acoustically unique room, perfectly suited to audio production. The studio was technically evaluated using modern sonic techniques by renowned local audio environment designer and mastering engineer Brent Lambert, of The Kitchen, who prescribed the minimal acoustic treatments that are installed to manage and balance the frequency response precisely.
With the control room and the live room occupying one space, The Studio At Small Pond Farm is used for both tracked and live sessions. The space features two amplifier isolation boxes for electric bass and guitar, as well as microphone snakes throughout the adjoining guest house, for a variety of recording locations. It has been outfitted with an amalgam of vintage analog and modern digital equipment, as well as broad variety of vintage and contemporary microphones.
The Studio At Small Pond Farm is home to a remarkable collection of vintage stringed acoustic and electric instruments, synthesizers, drums and vintage instrument amplifiers, curated with love for over 40 years.
>>Available for recording, mixing, mastering, and rehearsals.
Studio Specifications
-
15’ x 23’ combination live room/control room, optimized for tracking and production
Acoustically optimized walls and ceiling
Fully isolated power sources, with multiple UPS and surge protection
-
Apple IMac Pro optimized for audio production, running MacOS Monterey
Logic Pro X onboard DAW
Toft Audio ATB 16 x 8 console
Vintage analog and modern digital outboard audio equipment
Full complement of vintage and modern microphones
-
Over 70 high-quality vintage and modern acoustic and electric guitars, basses and other instruments
Over 12 vintage and modern guitar and bass amplifiers
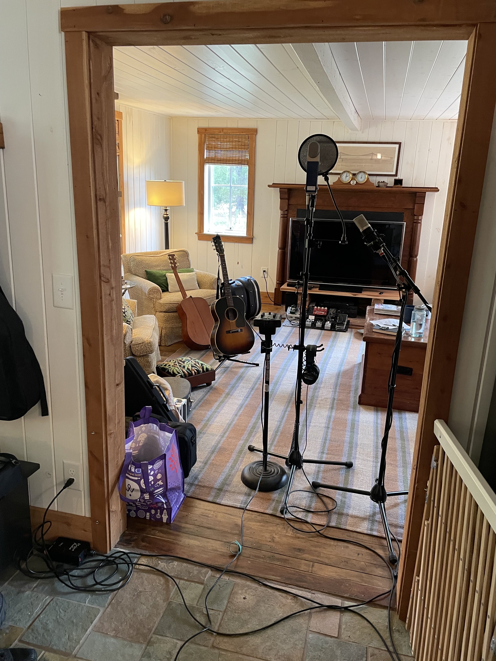
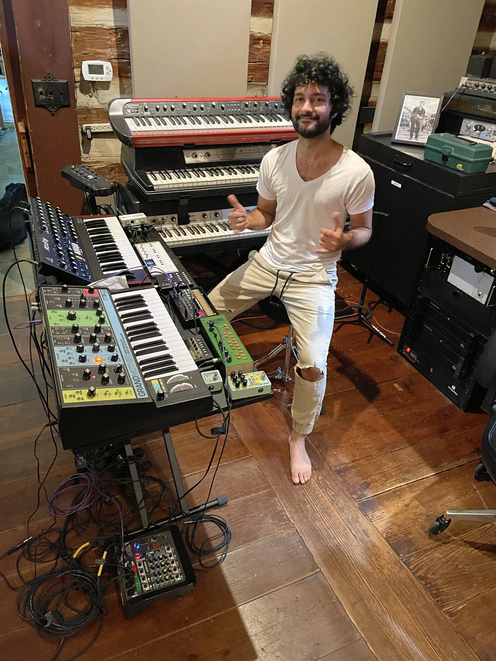

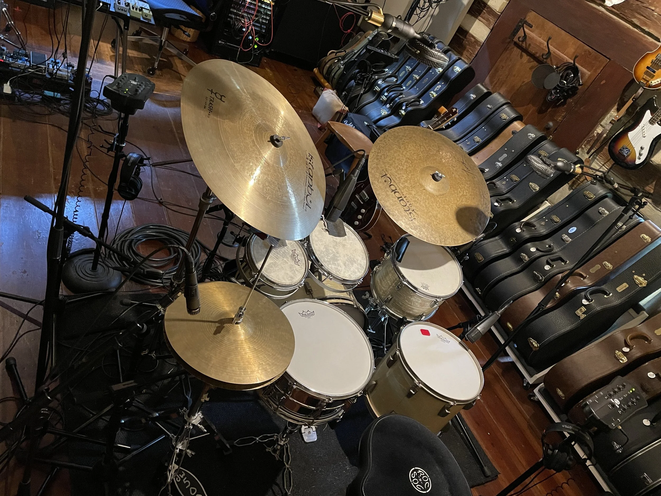
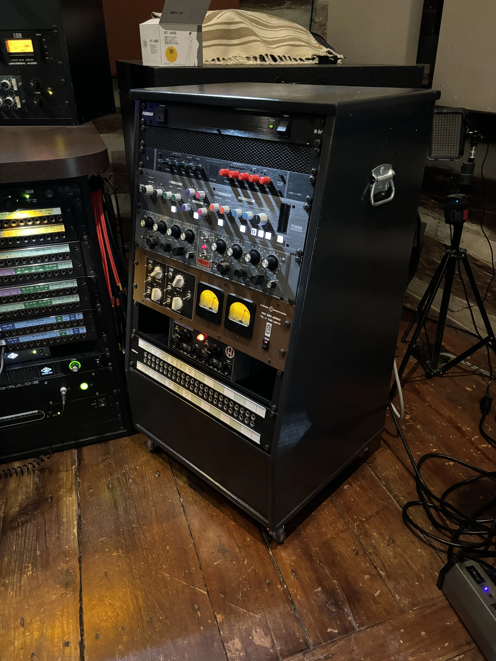
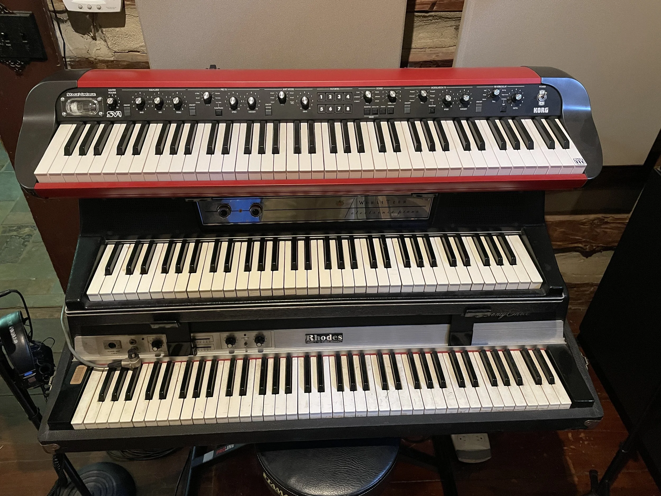
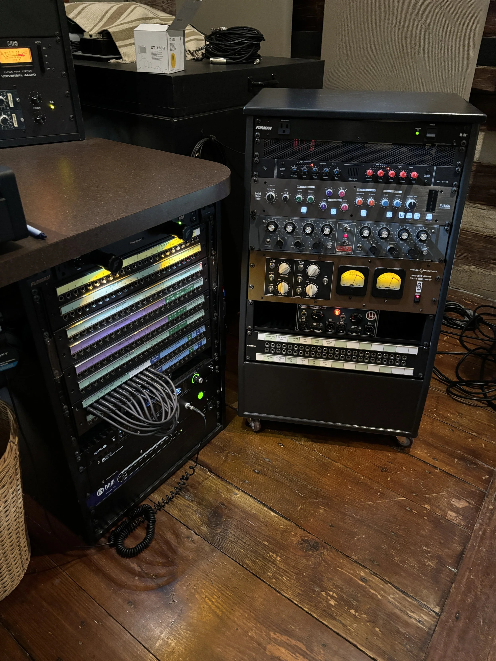
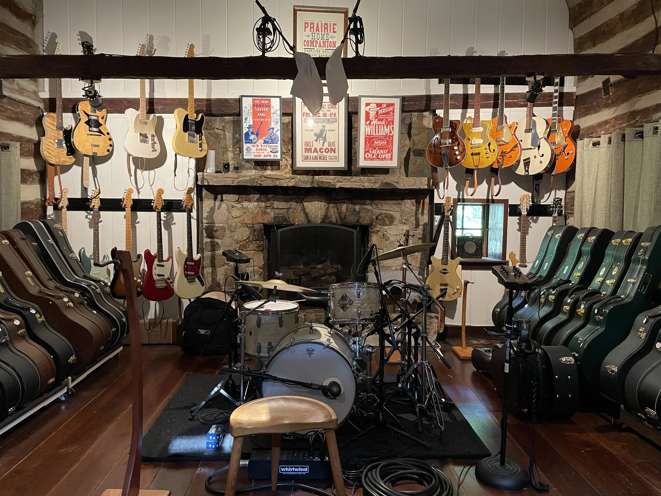
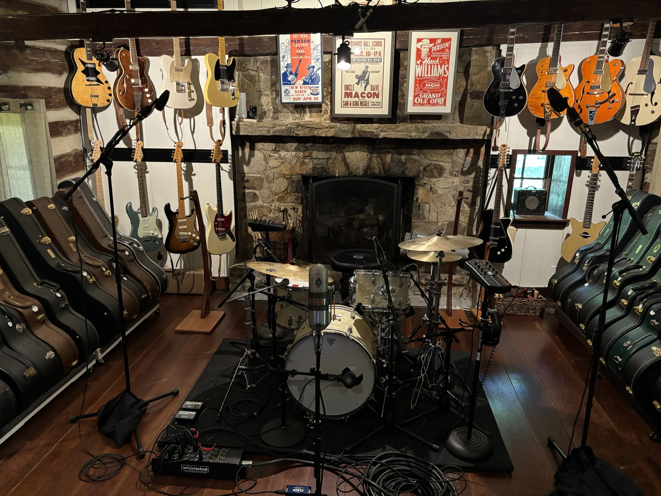
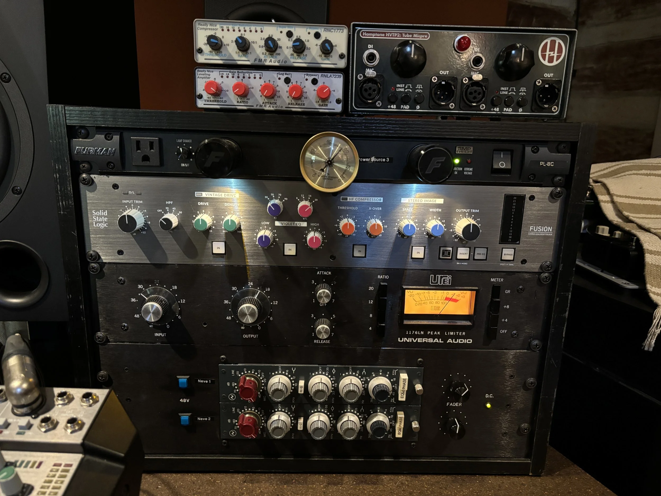
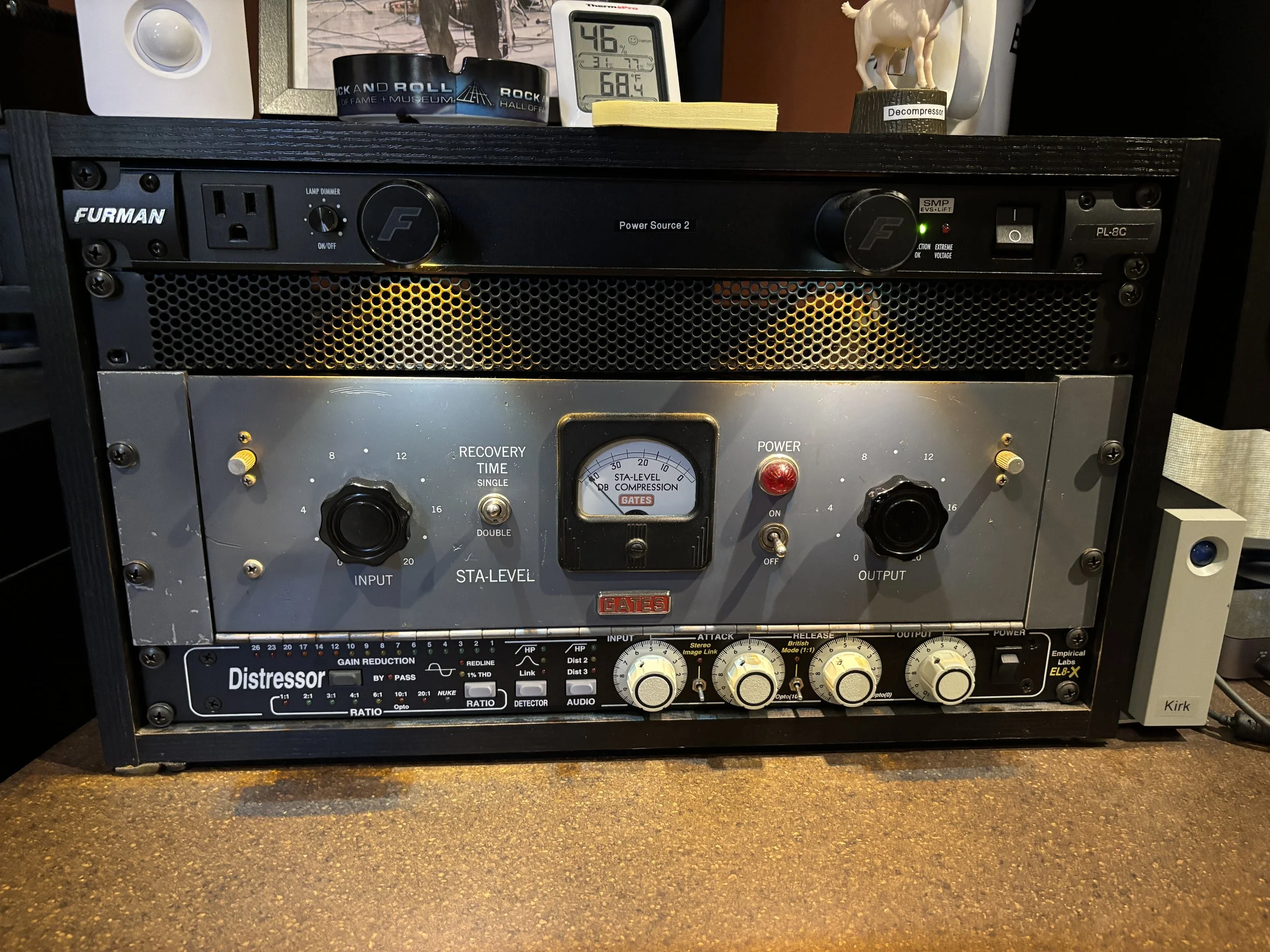
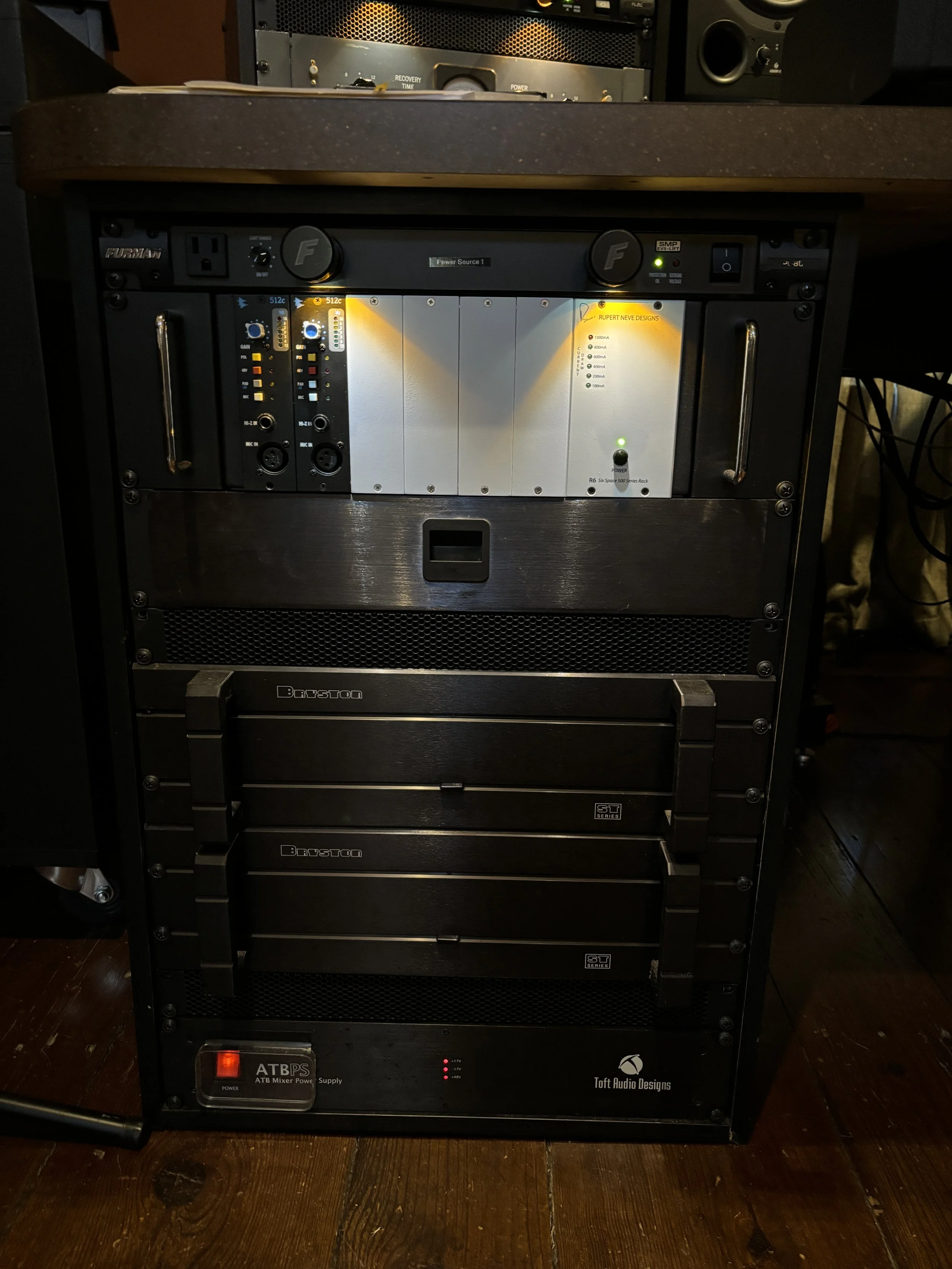
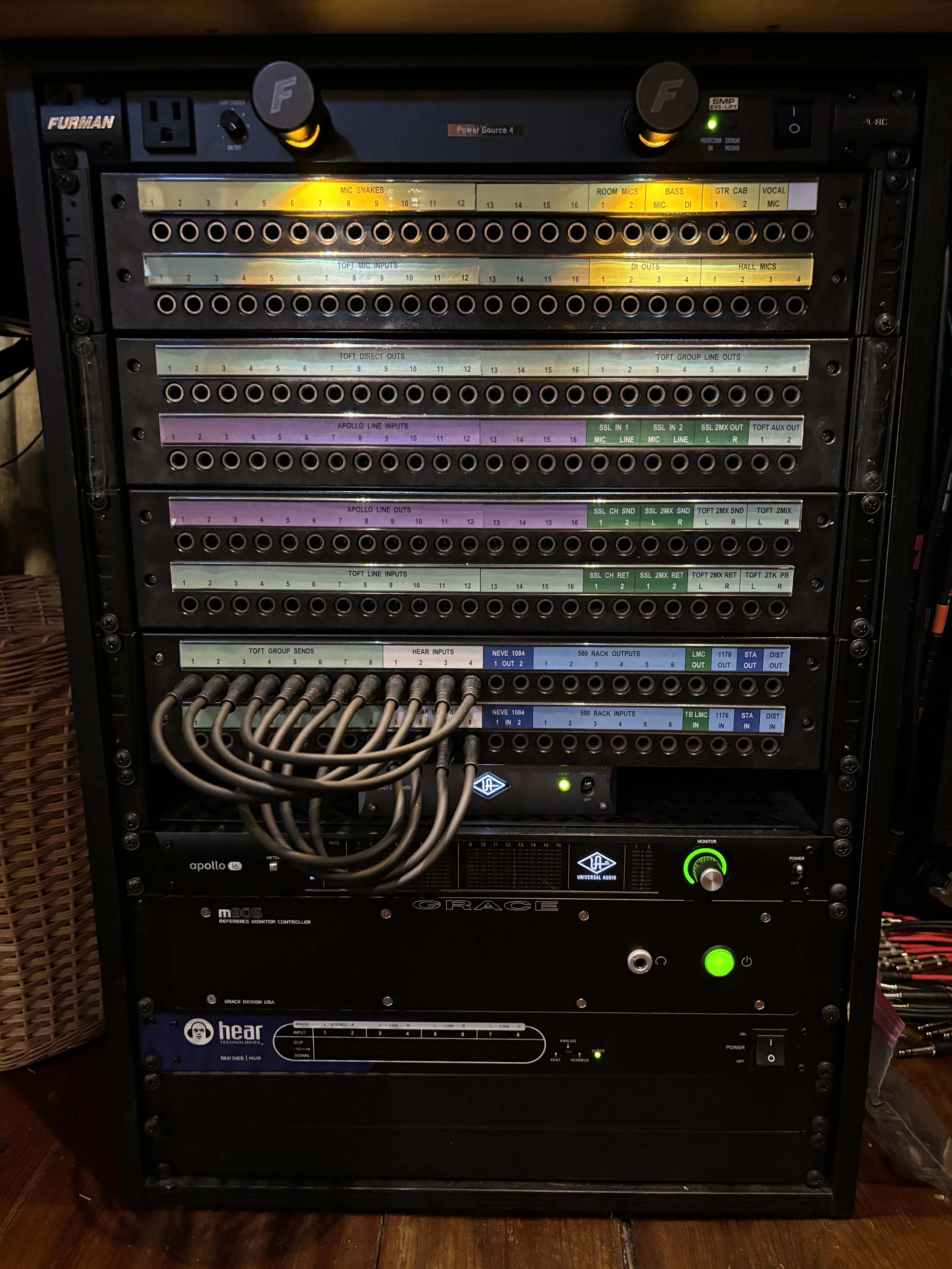
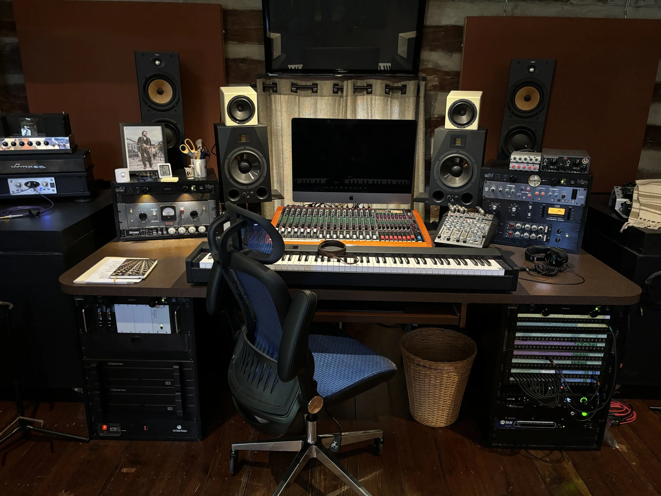
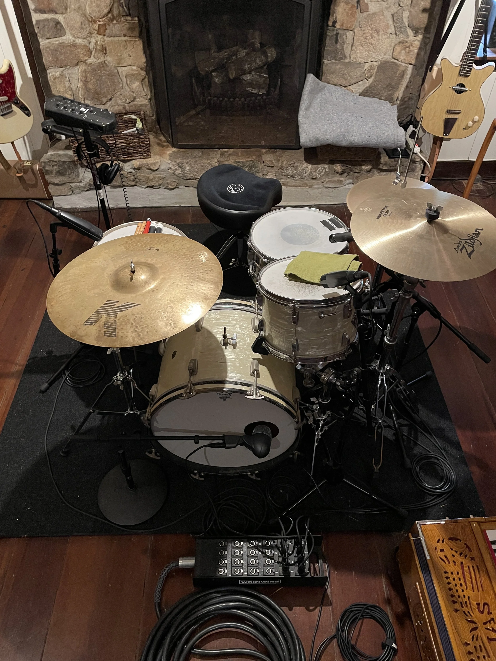
The Guest House
Small Pond Farm is home to a historic house, that is a combination of the c1865 log cabin, and a frame house built elsewhere in 1900, and moved onto the property in 1950. This structure was completely restored in 2016, using green building techniques, with particular care to reuse existing pine wall boards, floors and other features.
Today, this building houses The Studio At Small Pond Farm, which takes advantage of the log cabin’s unique acoustic qualities, combined with a one-bedroom guest house.
>>Available for lodging rental, standalone, or bundled with Studio.
-
Pondside porch
Comfortable den w/sleeping sofa
Back porch with grill and table/chairs
Eat-in Kitchen w/gas stove/oven
Half-Bath downstairs
Washer/Dryer
Bedroom Suite
queen bed
Full bath upstairs
Desk/Workspace
Fully climate-controlled
24-hour security
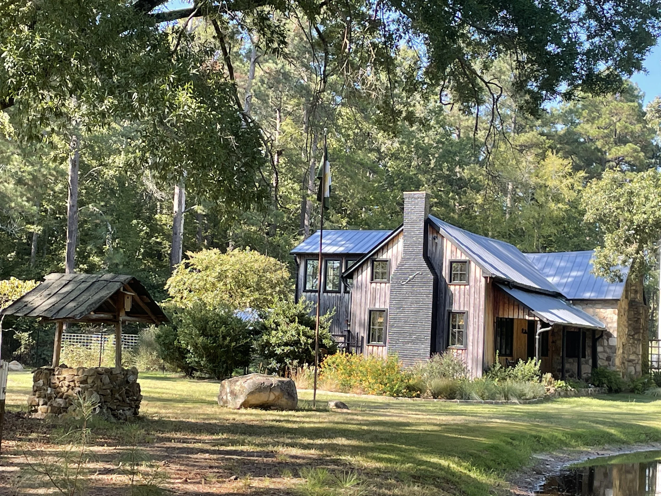
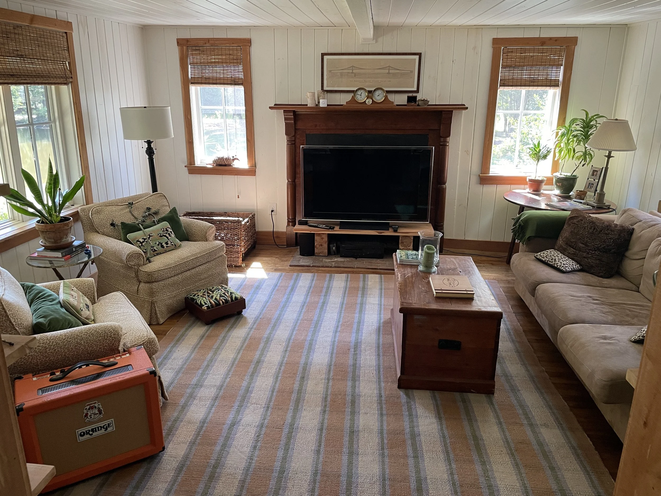

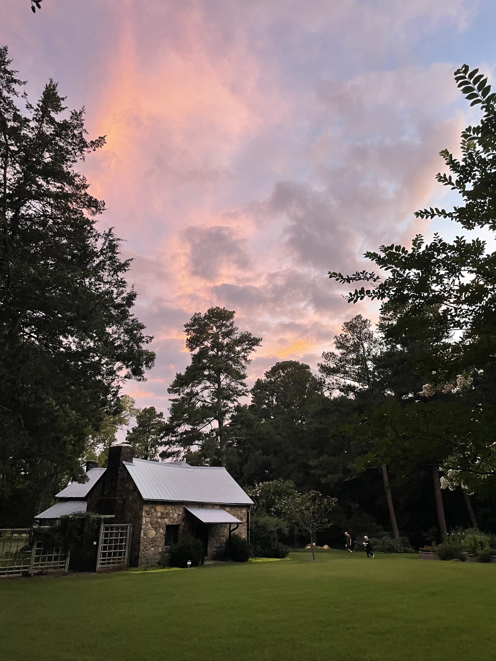
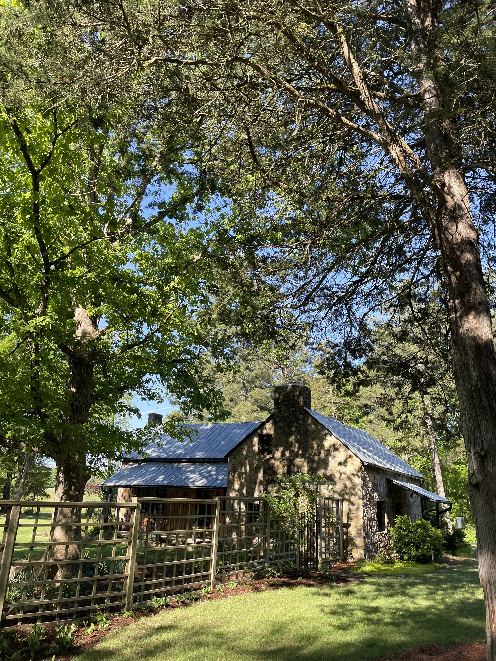
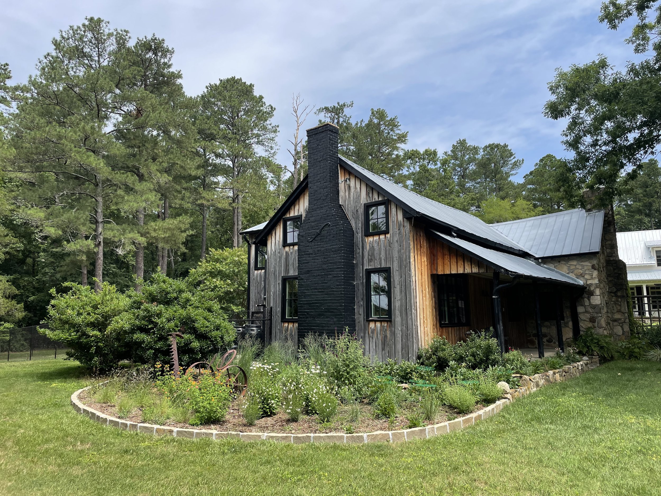
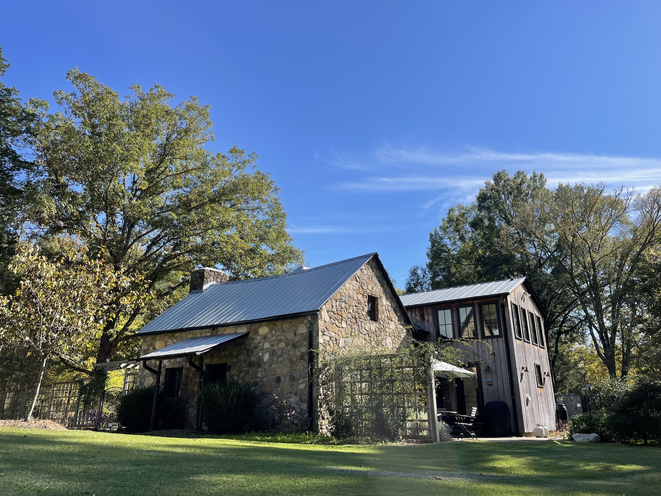
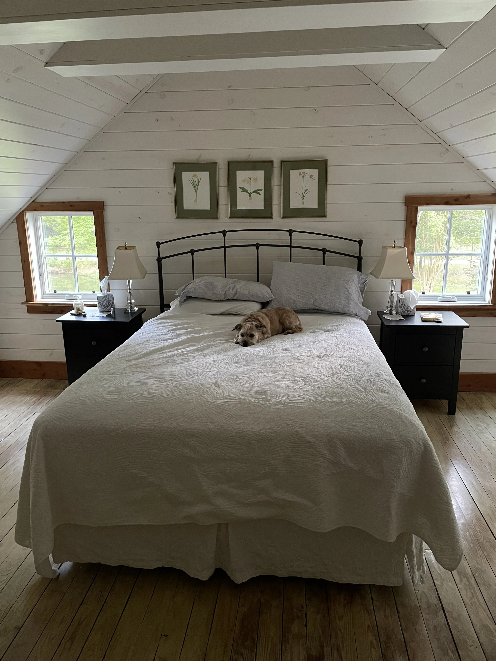

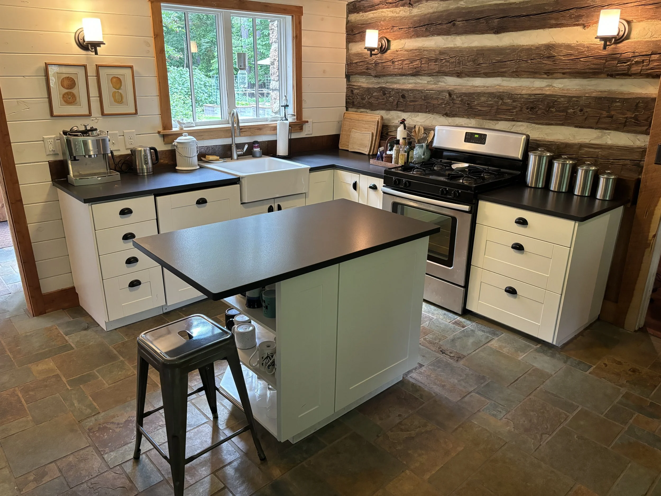
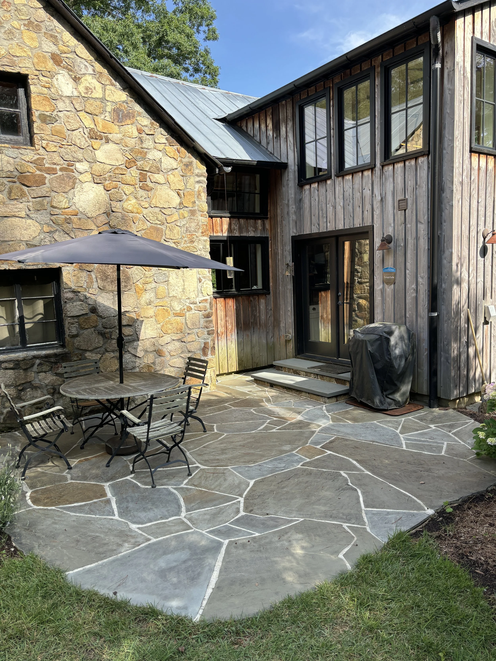
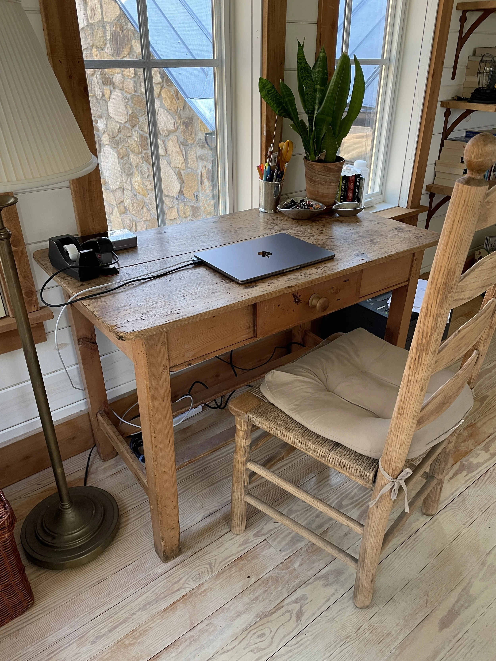
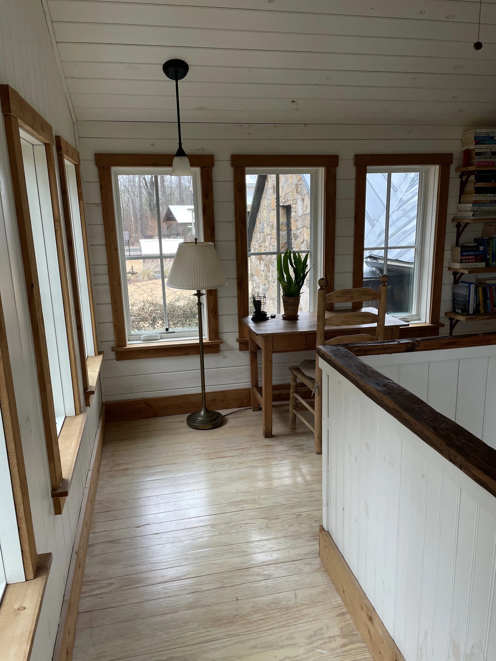
The Grounds
The Grounds at Small Pond Farm cover about seven acres of both landscaped and natural settings. These grounds provide a broad buffer from neighboring properties, insuring privacy and security.
The pond that fronts the property is well-known locally, and was a watering stop for Lamont Norwood’s cattle as they were moved between pastures in the area. It is filled with bass and perch, as well as Asian grass-eating carp, that manage the aquatic grasses without the use of chemicals.
The property has been landscaped inside a deer fence that secures about three acres, including a bountiful garden where much of the owner’s seasonal food is grown. Additional landscaping has been evolved to champion native species. Areas of turf are resilient and are irrigated only naturally (not from the property’s well). Outside the fence is beautiful North Carolina forest, laced with deer trails. Throughout the property, antique farming equipment discovered here complement plantings.
The grounds feature a quaint potting shed with outdoor patio, situated by eight raised beds, for vegetables, herbs and flowers, in season. There is a full wood-working shop and carport in the rear of the property. As a respite from the southern summers, there is a salt-water pool and a deck area furnished with patio furniture and a grill.
>>Site available for photo and video shoots, workshops, retreats and more.
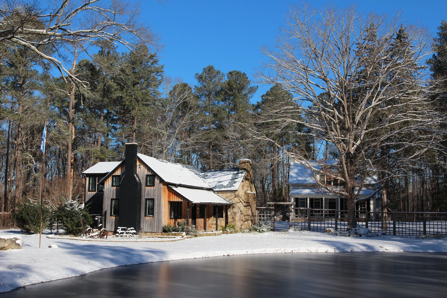
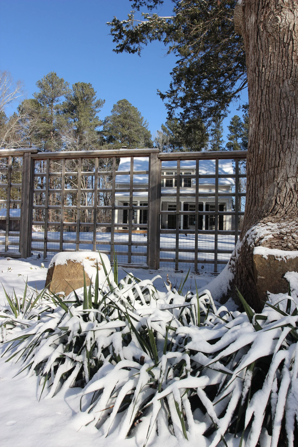
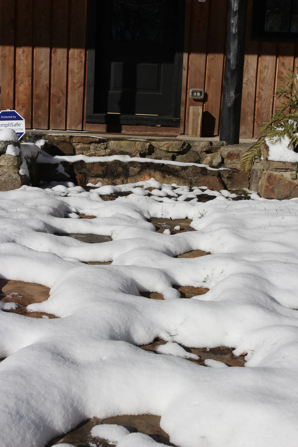
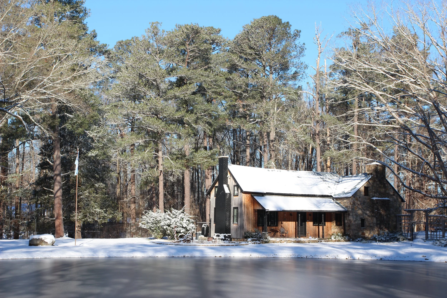
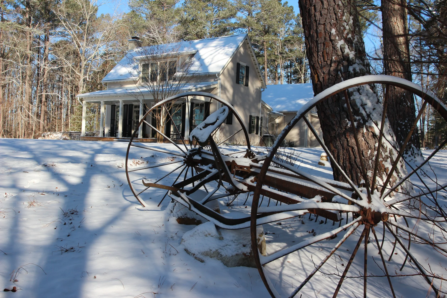
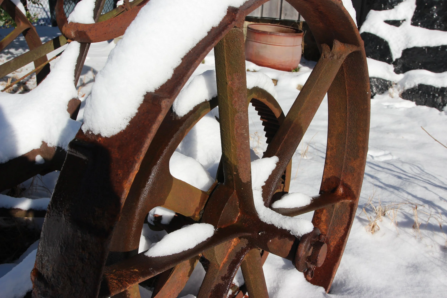
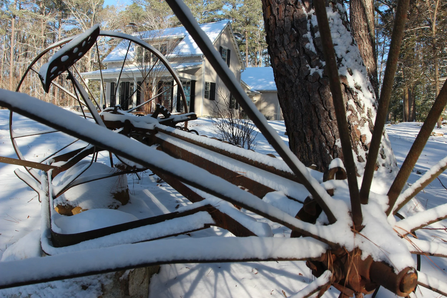
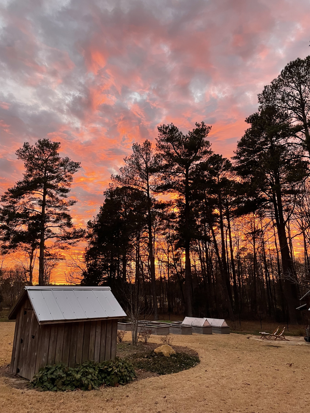
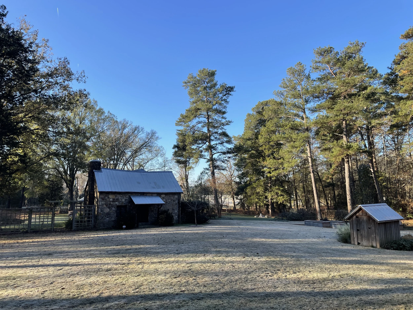
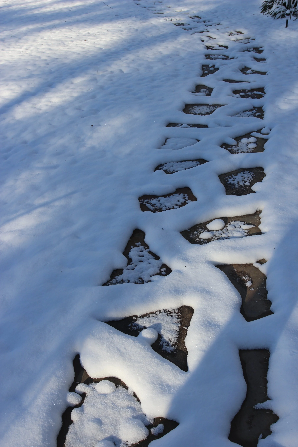
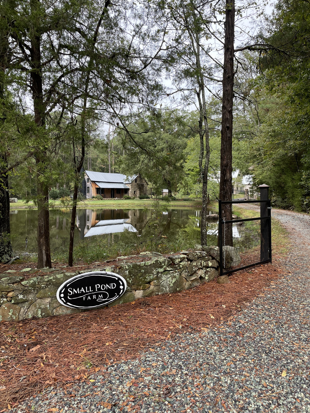
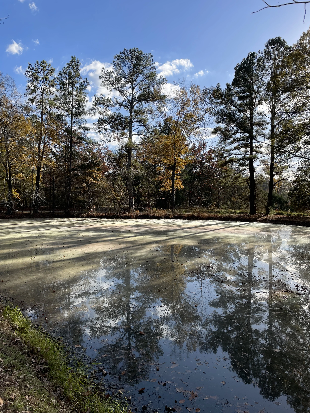
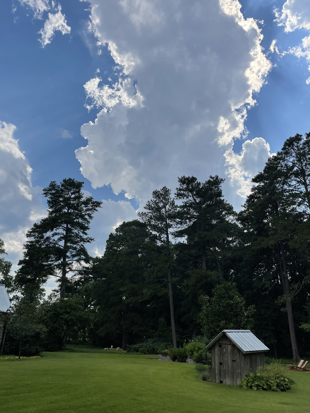
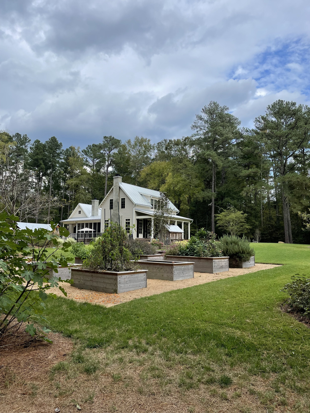
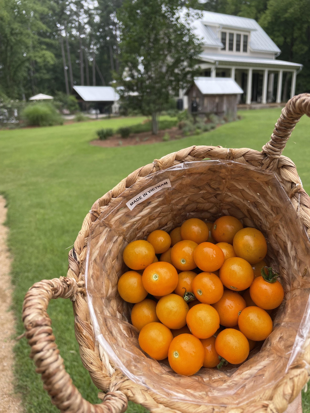
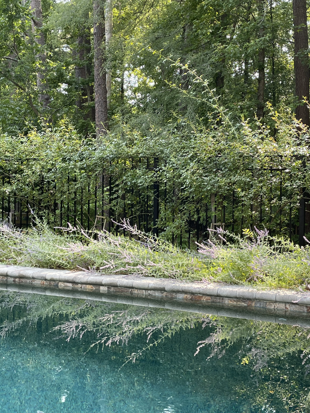
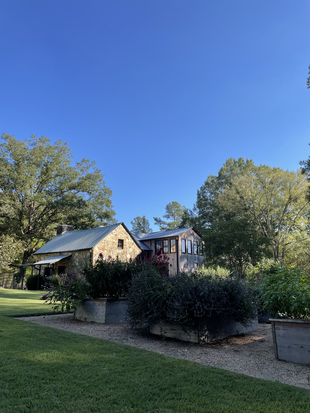
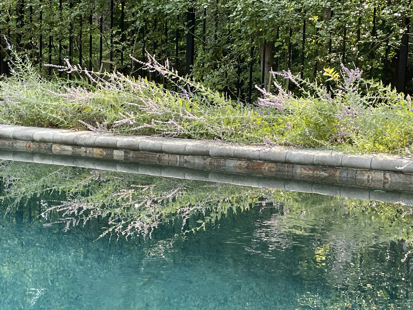
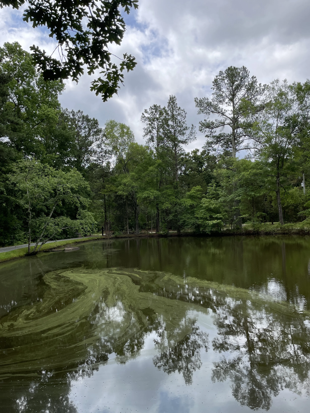
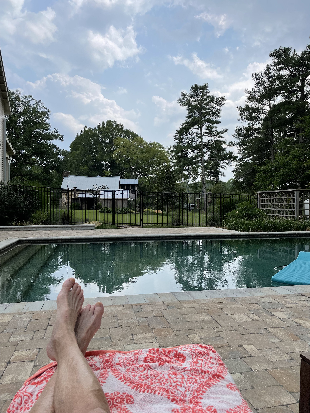
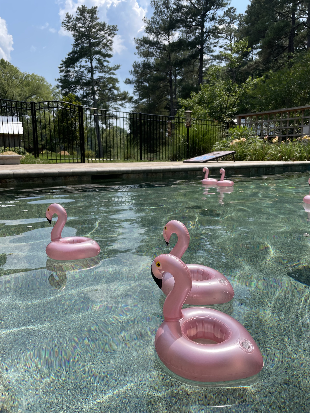
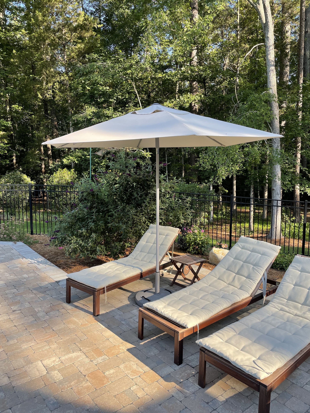
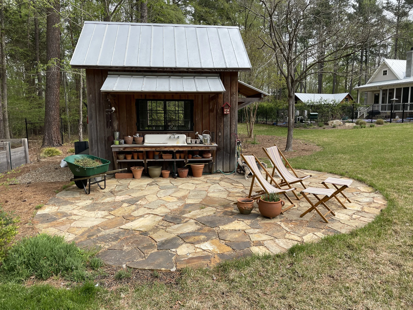
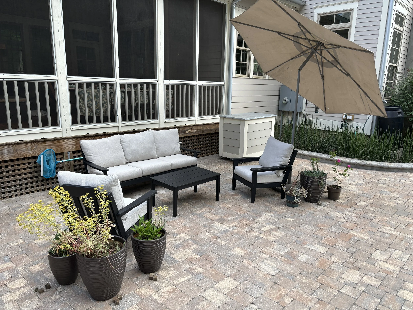
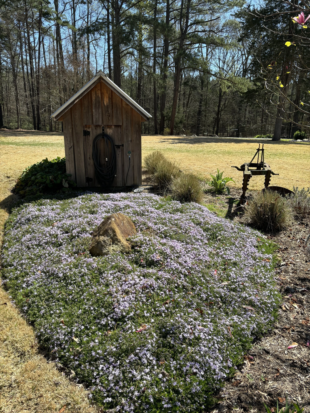
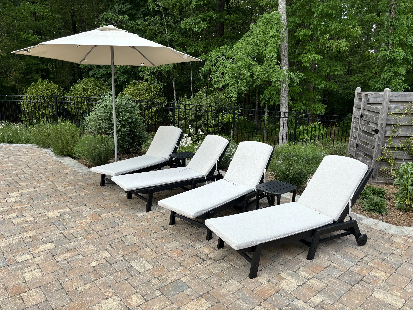
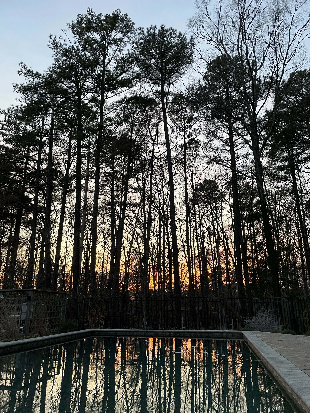
The Main House
Constructed in 2018, the Main House embodies an architectural point of view that is distinctly and classically North Carolina, with stately windows, louvered shutters, and a broad and welcoming front porch. Tree removal was minimized and carefully managed in the build; those trees that were removed became lumber for the restoration of the Guest House.
The Main House is the private residence of the property’s owners, and has limited access to vistors.
